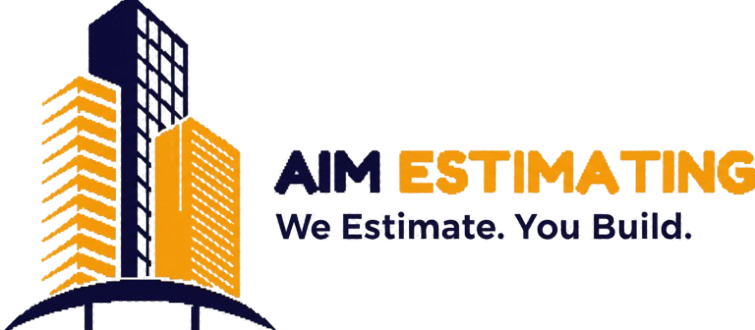Commercial Estimating Services
At AIM ESTIMATING, we provide accurate, efficient, and professional commercial estimating services tailored for:
Commercial general contractors
Subcontractors
Commercial developers
Lenders
Architectural, engineering, and design firms

Why Commercial Estimating is Important
Commercial estimating requires deep technical knowledge, precision, and extensive experience. An accurate estimate serves as a key tool for budget planning, cost control, and project management throughout the lifecycle of any commercial project.
Our estimators bring years of experience in commercial takeoffs and estimation, covering a diverse portfolio across North America, the Caribbean, and Australia, including:
Renovation projects
Restoration projects
Additions
New construction
Each project is reviewed by senior project managers with experience handling large-scale commercial portfolios, ensuring reliability and accuracy.
Consultancy & Expert Support
Do you need assistance with:
Estimation and scheduling of commercial construction projects?
Preparing bills of material for specific trades, sizes, or complex projects?
Preparing and filing competitive bidding proposals?
We’ve got you covered. Our team of expert quantity surveyors, consultants, and engineers provides tailored, accurate, and timely services to meet your project needs.
We help clients:
Prepare precise commercial estimates
Set profit margins effectively
File bidding proposals strategically to gain a competitive edge
Simply upload your plans using the link below, and our team will review them and provide a detailed quote within 5 minutes.
Upload Your Plans
Form submitted successfully!
Commercial Estimating Services
For Commercial Contractors
At AIM ESTIMATING, we deliver the most accurate and detailed commercial estimates, complete with line-item descriptions and color-coded marked-up plans. Our estimates are built using comprehensive construction cost databases and RSMeans, ensuring precise material, labor, and equipment pricing.
We also employ zip-code based pricing to guarantee location-specific accuracy for every project.
Material & Labor Takeoffs
We provide a complete list of materials, including:
Detailed descriptions, models, and vendor information
Zip-code based pricing
Labor hours required for each task
These takeoffs are delivered in EXCEL spreadsheets and can be organized by:
CSI MasterFormat
Uniformat
Cost codes
Custom formats tailored to your needs
Bid Estimates
Our commercial estimating services include a full package for bidding assistance, helping you:
Prepare accurate bid estimates
Set competitive profit margins
File strategic bids to win more projects
Our bid-winning ratio exceeds 85%, based on past contractor bid data. Every bid comes with:
Detailed, marked-up EXCEL plans
Bid reviews, notes, clarifications, exclusions, and inclusions
Scope-specific guidance to present value to project owners
Our Commercial Estimating Services Include:
Accurate Bid Estimates
Smart Bid Filing Assistance
Project Lead Generation
Subcontractor Marketing
Precise Material & Labor Takeoffs for procurement
Change Order Management
Cold Eye Review
Project Scheduling
Cost Management
Value Engineering
Support for Legal Claims
Commercial Estimating Services for Developers
Preliminary Commercial Estimates
Commercial developers need to estimate costs and project feasibility even before plans are fully developed.
At AIM ESTIMATING, our experience with million-dollar project evaluations, combined with software expertise and historical data, allows us to provide reliable preliminary commercial estimates and feasibility reports for:
Real estate developers
Property owners
Investors
These preliminary estimates help developers analyze project viability, make informed investment decisions, and plan efficiently.
Pre-Construction Final Commercial Estimates
Once construction drawings are complete, general contractors and subcontractors begin filing bid proposals. Developers often face challenges:
How to verify if bids reflect market value
How to negotiate prices with GCs and subs without expert guidance
Our detailed pre-construction final commercial estimates provide a solid foundation for:
Planning proposals
Securing loans and financing
Allocating project funds
Managing construction costs
Negotiating confidently with contractors
By leveraging our services, developers can ensure accuracy, cost control, and successful project execution from start to finish.
Commercial Design-Phase Estimates for Architects & Designers
Design-Phase Estimates
At AIM ESTIMATING, our experienced team works closely with commercial architects and designers to provide accurate cost evaluations throughout the design phase.
Our design-phase estimates help your team:
Analyze different design alternatives
Customize design parameters to meet client budget limits
Avoid cost overruns and unexpected expenses
We provide estimates for all stages of design, including:
Conceptual Design
Schematic Design
Design Development
Construction Document Estimates
Additionally, we review drawings and specifications for:
Errors and omissions
Exclusions and inconsistencies
Trade alignment and coordination
With our professional design-phase estimates, architects and designers can make informed decisions, stay on budget, and ensure project success from the earliest stages.
Our portfolio includes:
Airports and Highways
Custom Homes
Multi-use Mixed Developments
Retail Centers
Parks and Recreation Facilities
Industrial Facilities (Process Plants)
Civic and Public Works Projects
Educational Institutions
We provide accurate material and labor takeoffs for each project type, ensuring efficient planning, cost control, and seamless project execution.
Our Services
- Cost Estimating
- Construction Estimating
- Construction Take Off
- Industrial Estimating
- Residential Estimating
- Commercial Estimating
- Electrical Estimating
- Metals Estimating
- MEP ESTIMATING
AIM ESTIMATING
USA: +1 (406) 316-0085
UK: +44 7403 804117
info@aimestimating.co
AIM ESTIMATING
We provide accurate and reliable construction estimates across multiple regions, helping contractors, developers, and architects make informed decisions. Here’s how our process works:
1. Submit Your Plans
When you submit your drawing plans and specifications, we prepare a quote including the invoice, turnaround time, and the delivery date of the estimate. Click below to upload your plans.
2. Get a Quote
After reviewing the plans, you will quickly get the quote. Once accepted, you can pay the invoice via credit card, debit card, or PayPal, and our team will start working on your project immediately.
Receive Your Estimate
You will receive an estimate containing all the material and labor quantities with pricing. We deliver the estimate and takeoff sheet in Excel, in our own template, or in the client’s template, as requested.
Upload Your Plans
Form submitted successfully!
